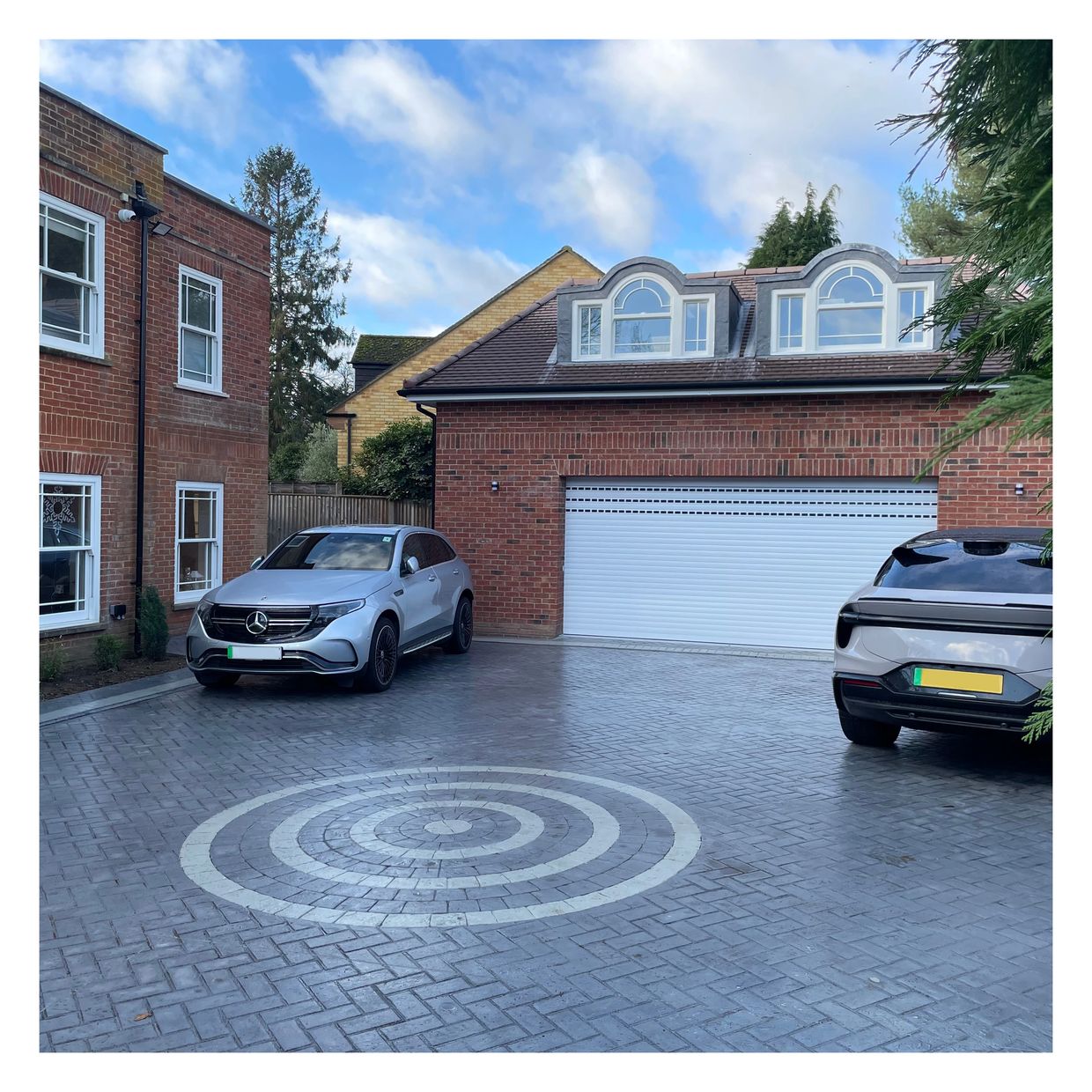
Project Name
Double storey side extension & Two storey outbuilding
Project Location
Virginia Waters
Project Year
2024
Project Brief
Double-storey side extension to introduce en-suits to clients growing family & a double-storey outbuilding with a double garage on the ground floor with living accommodations above.

Project Name
Double storey side extension & Two storey outbuilding
Project Location
Virginia Waters
Project Year
2024
Project Brief
Double-storey side extension to introduce en-suits to clients growing family & a double-storey outbuilding with a double garage on the ground floor with living accommodations above.

Project Name
Wrap around rear extension & loft conversion
Project Location
Hayes
Project Year
2023
Project Brief
A open plan rear extension with a side extension that has built in en-suit, kitchenet and bedroom. A hip to gable loft conversion to introduce two additional bedrooms with a shared toilet.

Project Name
Double storey side extension
Project Location
Luton
Project Year
2023
Project Brief
A new double storey side extension to enlarge the clients ground floor kitchen, and add additional bedroom on first floor.

Project Name
New Build
Project Location
Gerrads Cross
Project Year
2022
Project Brief
Demolition and reconstruction of an existing bungalow into a double storey new build. The new build will look to create a residence with a classical front elevation and a modern rear elevation, spanning a total area of 434 square meters.

Project Name
Part double storey rear extension and loft conversion
Project Location
Pinner
Project Year
2022
Project Brief
A partial double-storey rear extension will be constructed, accompanied by adjustments to the openings as specified in the approved loft conversion plans. The rear extension will incorporate modern design elements, including a distinctive tear drop window and a spacious bespoke window in the first-floor study.

Project Name
Single-storey side return and loft conversion
Project Location
Uxbridge
Project Year
2021
Project Brief
A well-designed single-storey side return will be implemented, extending all the way to the boundary, effectively maximizing the available space. Additionally, a new loft conversion will be constructed, featuring distinctive gable openings strategically placed to optimize the influx of natural light.

Project Name
Single-storey rear extension and loft conversion
Project Location
Richmond Upon Thames
Project Year
2021
Project Brief
Located in the heart of Richmond, this terrace property will undergo a transformation with the addition of a single-storey rear extension and a loft conversion. The rear extension will not only expand the existing open plan but also enhance it by creating additional space and optimizing the utilization of natural light.

Project Name
Single-storey side return and loft conversion
Project Location
Weybridge
Project Year
2021
Project Brief
A distinctive pergola accompanies the single-storey side return, providing a delightful shaded area for the outdoor patio. Considering the property's south-facing rear, careful consideration was given to prevent excessive solar gain, resulting in the omission of roof openings. However, to ensure ample natural light, sizable openings were incorporated into the rear facade. To mitigate direct sunlight, the roof overhang was extended, effectively providing shading for the space.

Project Name
Single-storey rear extension
Project Location
Ealing
Project Year
2021
Project Brief
Interior view demonstrating effective strategies for maximizing a single-storey rear extension, showcasing built-in storage units and strategically positioning items beneath roof lights to optimize natural light utilization.

Project Name
New build
Project Location
Ruislip
Project Year
2023
Project Brief
A new building will be constructed on a plot of land spanning slightly over 100 sqm. Designed in accordance with the local plan, this proposed building will serve as a 2-bedroom home accommodating up to 3 individuals. Careful consideration has been given to its placement to ensure minimal disruption to neighbouring properties, while also aligning harmoniously with the existing street line.

Project Name
Double-storey rear extension and loft conversion
Project Location
Reading
Project Year
2023
Project Brief
A double-storey side extension and a loft conversion have been implemented to provide much-needed additional space for a growing family. The extension and conversion include the following key features:
- A generous ground floor expansion, incorporating a larger kitchen, a new utility room, and an ample area dedicated to dining and living, ensuring an open and spacious environment.
- The reconfiguration of the first-floor bedrooms to create three en-suite bedrooms, along with the addition of a new bathroom and a study, accommodating the family's evolving needs.
- The inclusion of an additional en-suite bedroom in the loft, complete with a walk-in wardrobe, offering a private and comfortable space for family members.

Project Name
Double-storey rear extension
Project Location
Woking
Project Year
2022
Project Brief
The existing conservatory will be demolished to make way for a part double-storey rear extension, which will bring forth a spacious open-plan living area and a formal reception space. On the first floor, two additional bedrooms will be introduced, expanding the accommodation options of the property. This renovation aims to enhance the living experience by creating a modern, expansive living space while providing additional bedrooms for increased functionality.

Project Name
Single storey outbuilding
Project Location
Watford
Project Year
2022
Project Brief
The outbuilding serves a dual purpose, functioning as both an office/lounge area and a storage space, catering to various needs. It features its own convenient shower room, providing added convenience and versatility to the space.

Project Name
Detail construction drawings part of building regulation pack
Project Location
Uxbridge
Project Year
2023
Project Brief
A variety of different junctions of a single-story rear extension and a loft conversion project, highlighting the intricate details of their construction and assembly.
Copyright © 2024 DA Architects - All Rights Reserved.
DA Architects is a trading name of DA ARCHITECTS LONDON LTD registered in England and Wales under number 15925044.
The registered office is 82 Wandsworth Bridge Road, London, England, SW6.